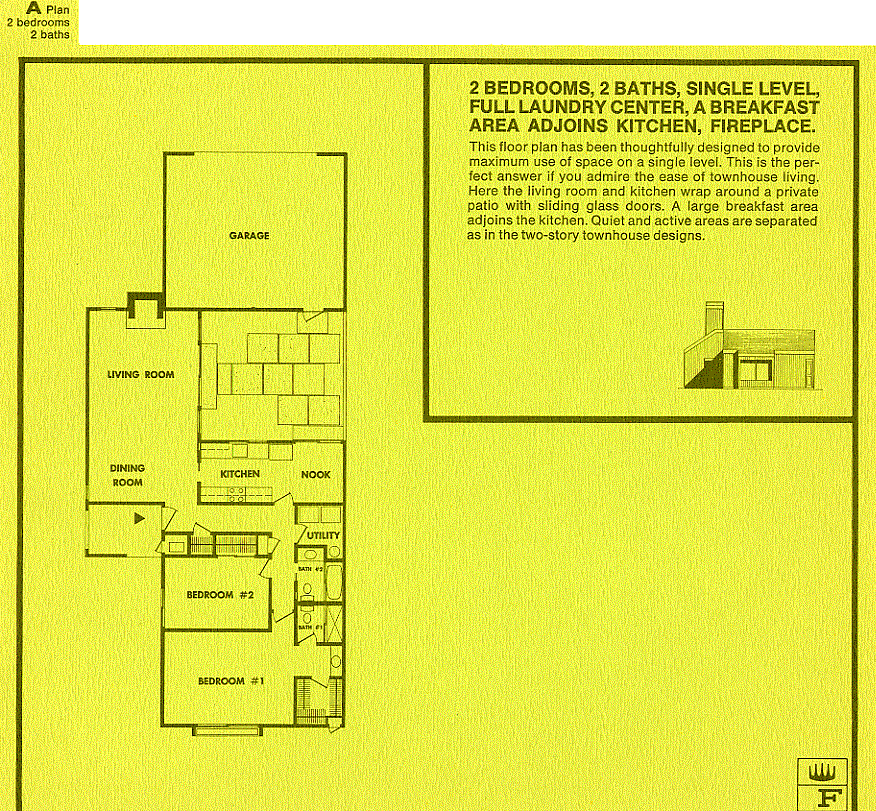This is the A Plan, 2 bedrooms, 2 bathrooms.
It is a single level plan with a full laundry, a breakfast nook adjoins the kitchen.
This floor plan has been thoughtfully designed to provide maximum use of space on a single level. This is the perfect answer if you admire the ease of townhouse living. Here the living room and kitchen wrap around a private patio with sliding glass doors. A large breakfast area adjoins the kitchen. Quiet and active areas are separated as in in the two-story townhouse designs.


