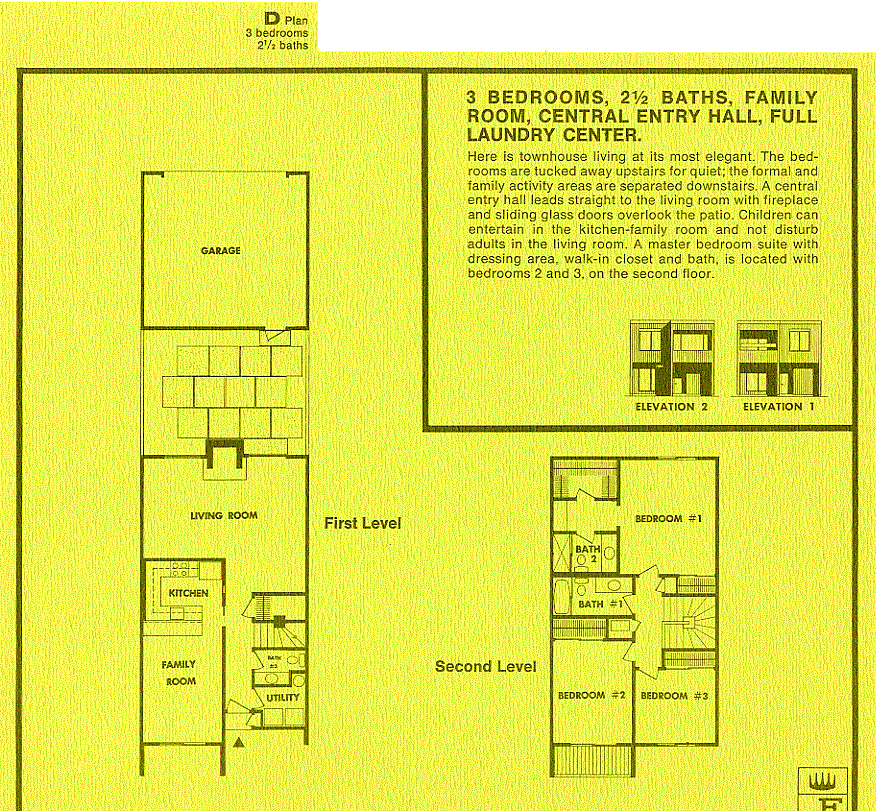This is the D Plan, 3 bedrooms, 2 1/2 bathrooms.
This two level plan has a central entry hall, family room and a full laundry.
Here is townhouse living at its most elegant. The bedrooms are tucked away
upstairs for quiet; the formal and family activity areas are separated
downstairs. A central entry hall leads straight to the living room with
fireplace and sliding glass doors overlook the patio. Children can entertain
in the kitchen-family room and not disturb adults in the living room. A
master bedroom suite with dressing area, walk-in closet and bath, is located
with bedrooms 2 and 3 on the second floor.


