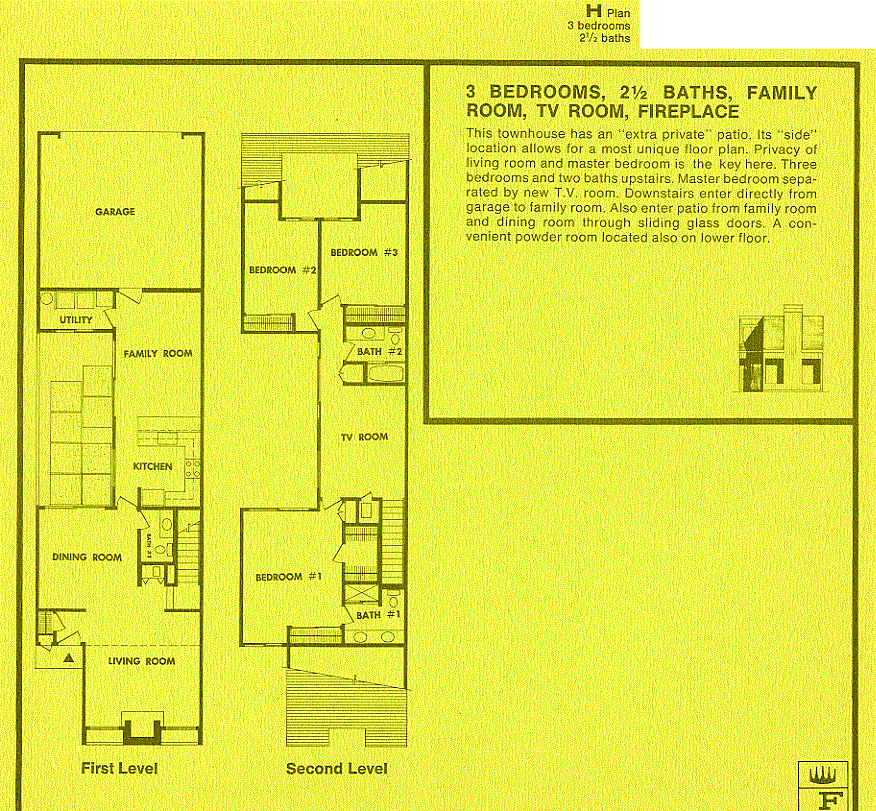This is the G-3 Plan, 3 bedrooms, 2 1/2 baths.
This two level plan has a family room, TV room, and a fireplace.
This townhouse has an "extra private" patio. Its "side" location allows for a most unique floor plan. Privacy of living room and master bedroom is the key here. Three bedrooms and two baths upstairs. Master bedroom separated by a new TV room. Downstairs enters directly from garage to family room. Also enter patio from family room and dining room through sliding glass doors. A convenient powder room located also on lower floor. This grammar is a little questionable.


